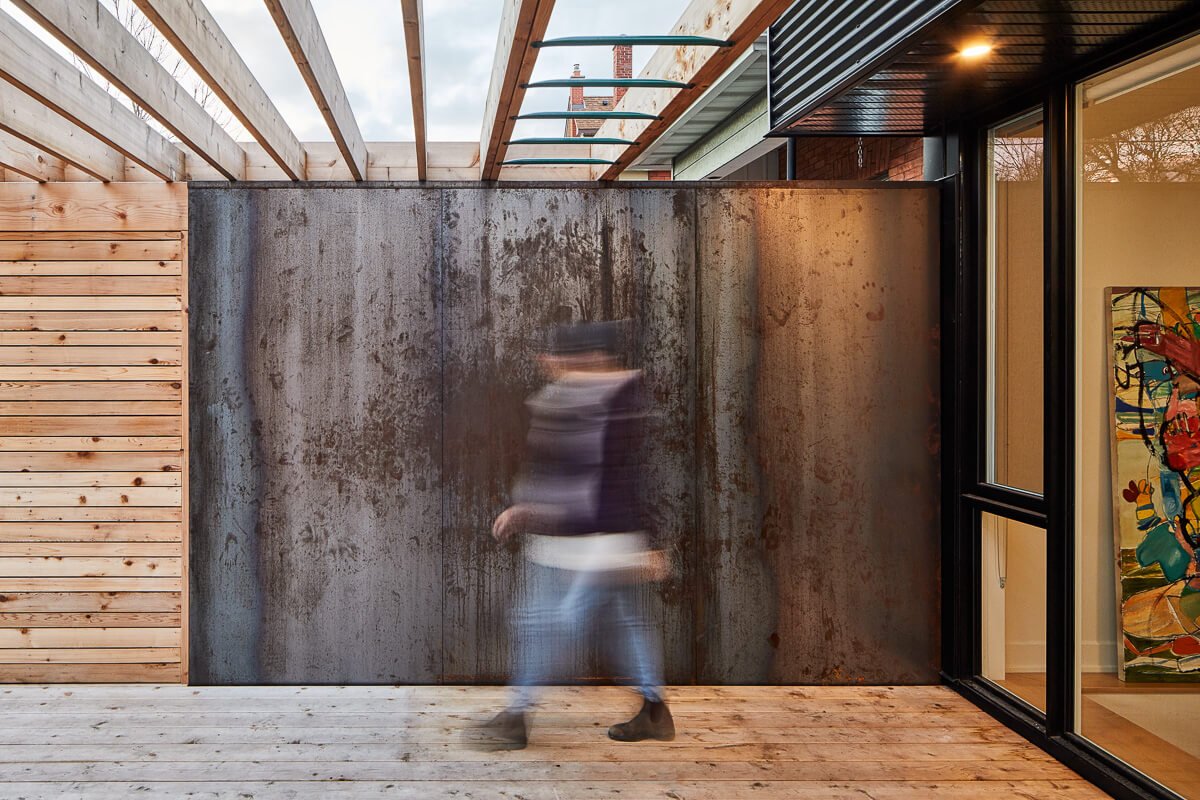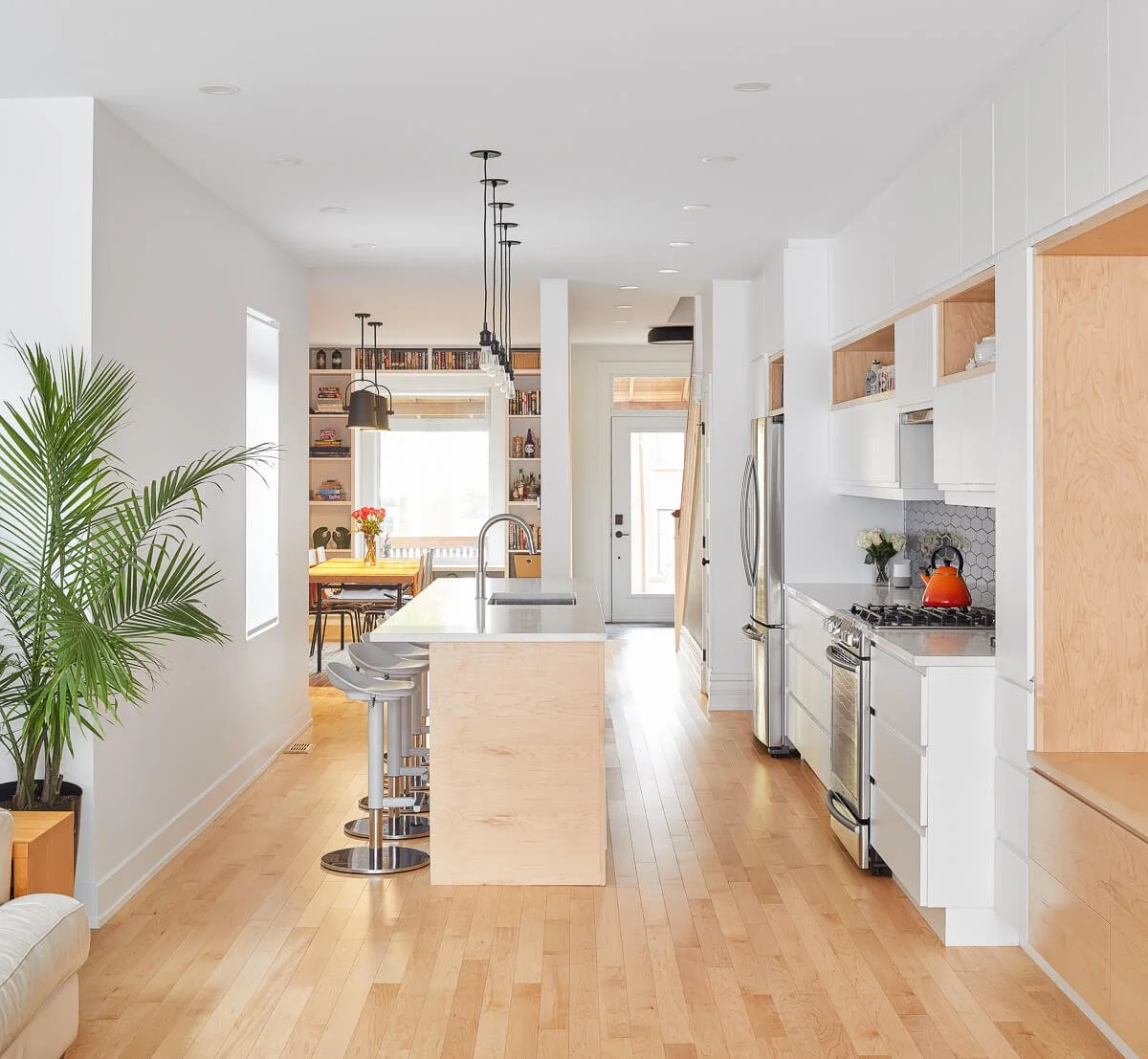IRVING ADDITION AND RENOVATION
The renovation of this 1920's narrow urban home sought to add light-filled living spaces to the rear of the building including a master bedroom and ensuite at the second level, a spacious living room on the main level, and a recreation room with a bathroom in the basement.
Inside the existing home, walls were removed to create an open concept kitchen together with living and dining spaces. Windows were strategically placed, and substantial glazing was added to fill the spaces with an abundance of natural light.
An inviting rear porch connects interior dwelling spaces to the exterior. The addition, clad in black metal, acts as a backdrop for the beautifully crafted wood and weathering-steel porch, where a new main entry was created off the rear laneway.







